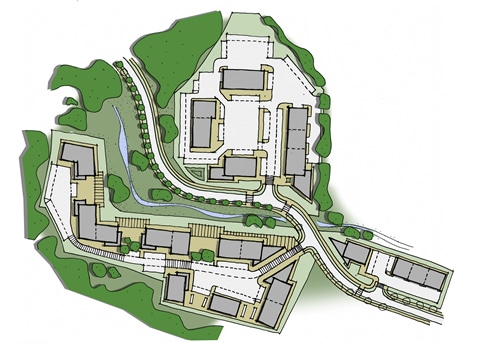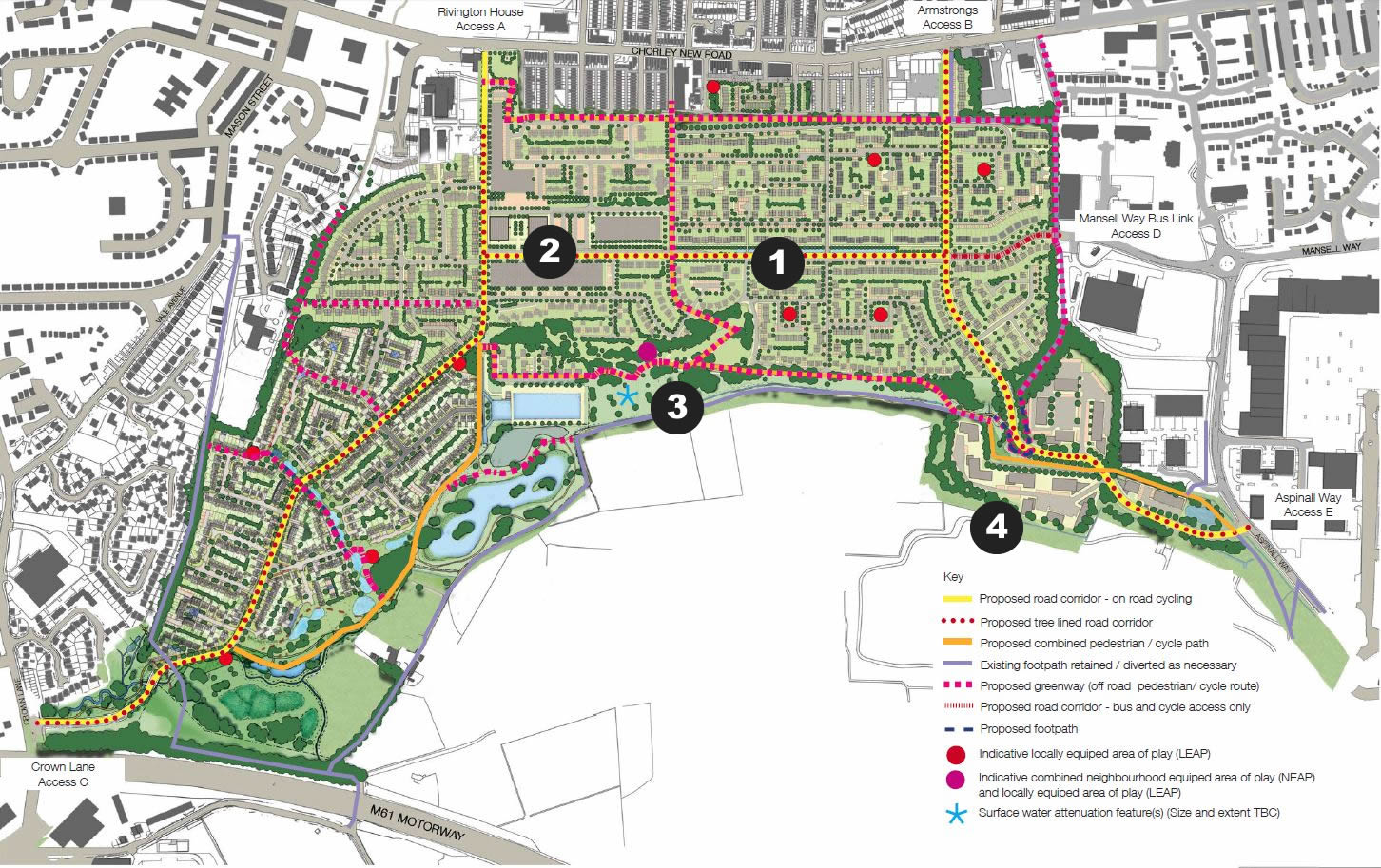A masterplan that will ensure the comprehensive development of Rivington Chase
The illustrative masterplan for Rivington Chase has been developed in collaboration by the key landowners working closely with Bolton Council and the local community. It shows how the key elements of the site will be linked together and where the main infrastructure will be situated, such as the roads, footpaths, cycleways and green space. It is a living document and will be updated as the scheme progresses as phases of development are brought forward.
Please click on the number tabs below to find out more about our Masterplan
1. Spine Road
A main spine road will link Horwich with Middlebrook via the Rivington House access and the Aspinall Way access.
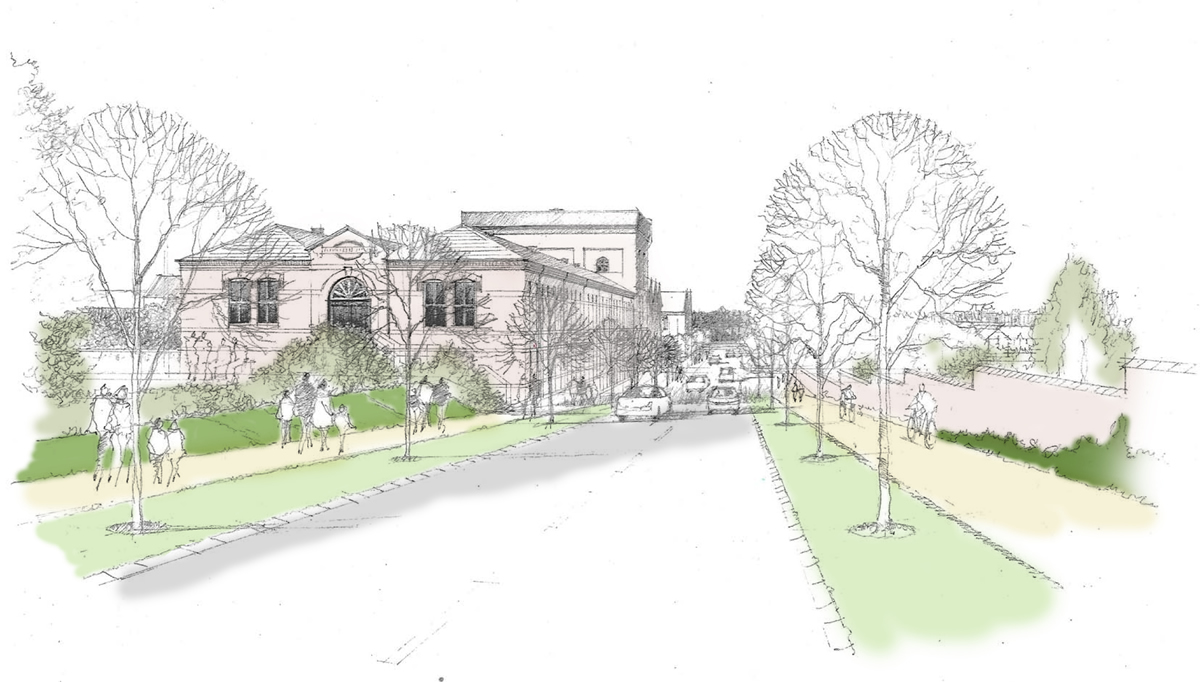
2. The Heritage Core
The heritage core will provide the main entrance into Rivington Chase from Horwich and forms the focus of the development.
A range of uses will be provided, including retail and employment space, and set in high quality public space to form the heart of the new neighbourhood.
The heritage core will celebrate the history of the site, whilst providing retail and leisure opportunities for the local community.
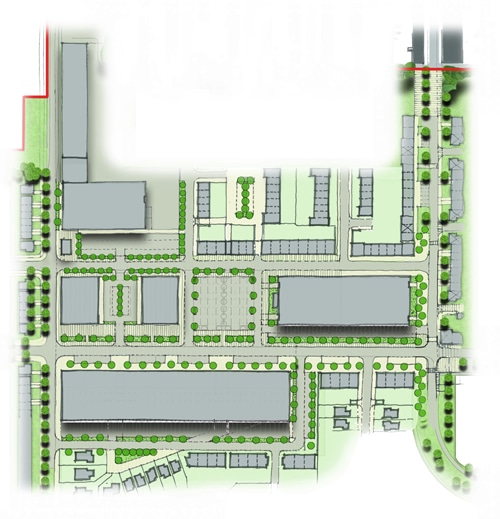
3. Open Spaces
Rivington Chase will provide over 20 hectares of publicly accessible open space. This will include a green corridor which runs from the North West to South East, linking Horwich to Middlebrook, and forms a soft edge to the southern boundary of the new development.
This will be a mix of open meadow and grasslands, scrub woodland, water courses, wetlands and waterbodies. A network of pedestrian and cycle routes will connect the town centre to Aspinall Way and Middlebrook.
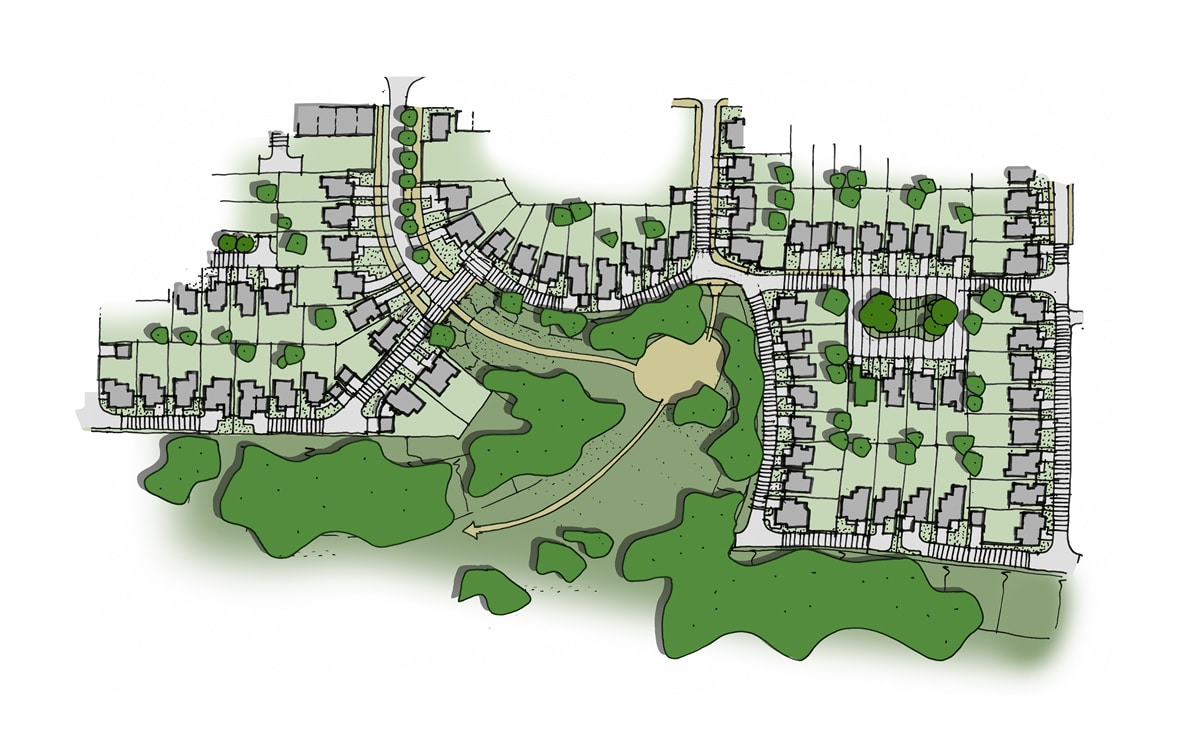
4. South East Employment Area
There will be over 4 hectares of employment land in the south east corner of Rivington Chase to create new job opportunities.
This would be accessed from Aspinall Way and will complement and enhance the nearby Middlebrook development.
Additional open space will be provided to create an environmental buffer to the Red Moss SSSI.
